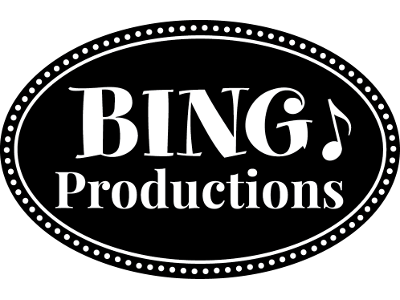About

Photograph by Chris Marion Photography
The Bing Arts Center, located at 716 Sumner Avenue in Springfield’s Forest Park neighborhood, is a multi-use hub for community cultural activity. The former Bing Theater opened in 1950 and served several generations of area residents until 1999 when it was taken by the City of Springfield for non-payment of taxes. The “X” Main Street Corporation (XMSC), a non-profit, purchased the property from the City in 2004 to create a catalyst for economic development and improved quality of life.
The Bing Arts Center, developed as a project of XMSC, is the main focus of the organization’s strategic plan to revitalize the “X” commercial district, the Sumner Avenue corridor, and the neighborhood. Strengthening the community by offering appealing, accessible, alternative arts programming is the goal. The adaptive re-use of the building will create a place to enable our citizens of all ages, ethnic groups, genders, orientation, and economic status to gather, experience and build the unifying bonds of civilization and community that active participation in the arts can provide.
With phase one of the ambitious renovation project complete, the Bing is currently using the totally renovated front section of the building. In addition to the three-room art gallery, the former lobby serves as an intimate performance/screening space. We are now preparing for phase two which will finish the facility. There is plenty of room within the previously 900 seat capacity auditorium to accommodate a 60 seat cinema and 400 seat performance hall. Developed by Springfield architect Stephen Jablonski, the new plans feature several imaginative features designed to maximize programming flexibility and patrons’ enjoyment and participation. We are now preparing for phase two, renovating the theater space and reclaiming it to use for performances and screenings. It will initially be configured for 300 to 350 seats. This will enable the Bing to dramatically expand programming and present regular film scheduling.
There is plenty of room within the auditorium (original capacity of 900 seats) to eventually accommodate 75 seat and 450 seat performance/screening spaces. Phases 3 and 4 will finish development of the facility. Developed by Springfield architect Stephen Jablonski, the plans feature several imaginative features designed to maximize programming flexibility and patrons’ enjoyment and participation.
