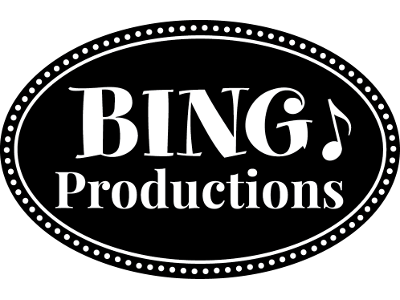Performance Space
The Bing’s multi-purpose room was the former movie theater’s lobby. The room is about 17’ wide and 35’ deep. It has the feeling of a comfortably intimate club or coffeehouse and works well for musical and spoken word performances, screenings, and presentations/meetings. The fully accessible restrooms are on the right and an office, concession area, and small green room are located on the right. There are three pairs of wooden doors separating the entrance/center gallery from the performance space that can be left open or closed. Generally the middle pair is left open, but is usually closed for screenings.
The room can comfortably seat fifty with stackable chairs set up in rows. The room is quite flexible and is often set up cabaret-style with small tables. Chairs and tables can be removed when open space for movement or dancing is desired. There are six ceiling lights that can be dimmed, six LED spotlights (three on each side) connected to a lighting board, and eight ceiling mounted, dimmable spotlights in front/above the performers area in the front. An LCD projector is mounted on the ceiling and there is a pull down screen on the front wall. An A/V booth contains a lighting board, a 12-channel Maki soundboard connected to a snake, and a DVD player, and a cable to connect laptops to the projector. Two internally powered JBL monitors can be mounted on wall brackets or set up on stands.




